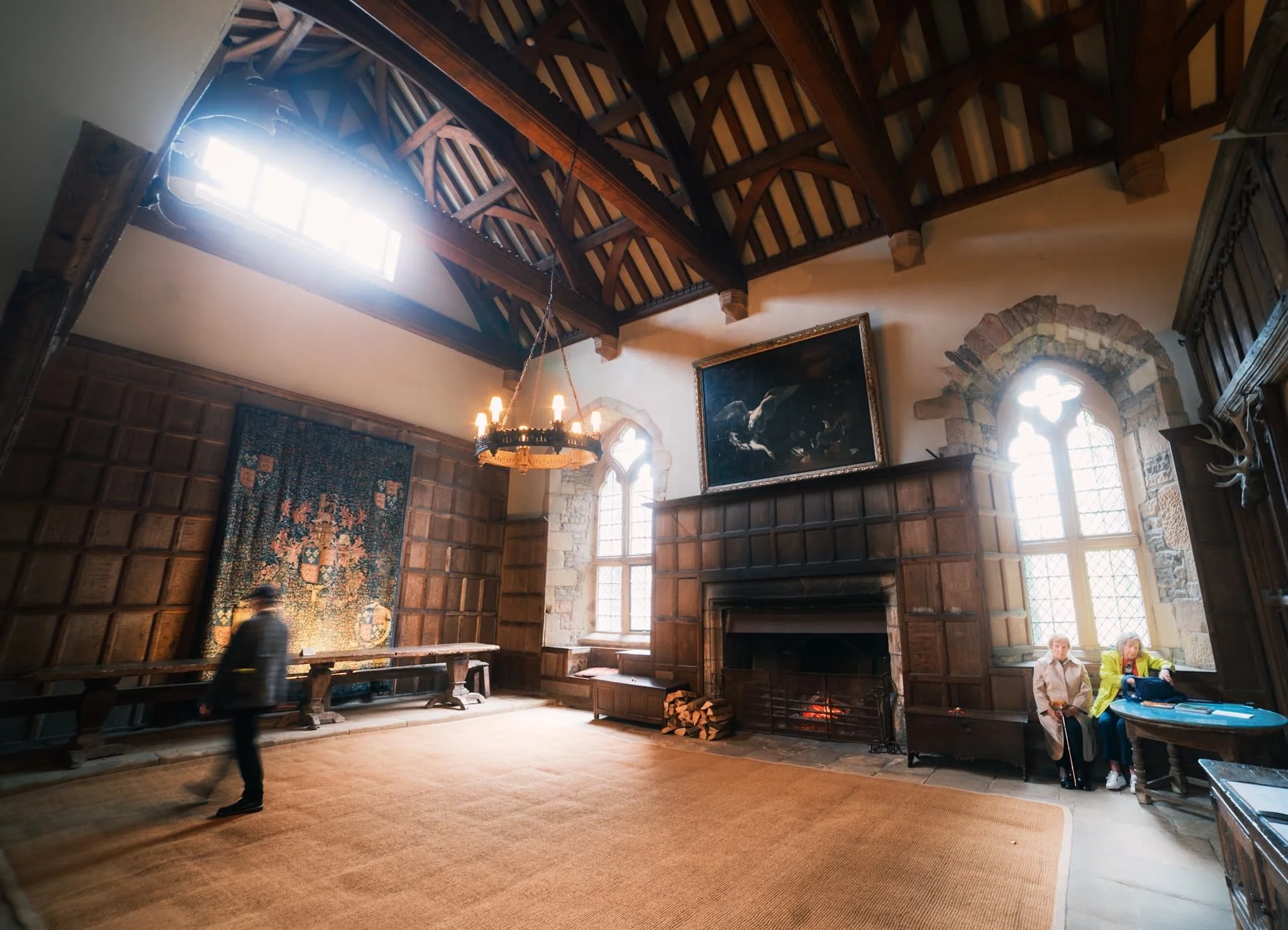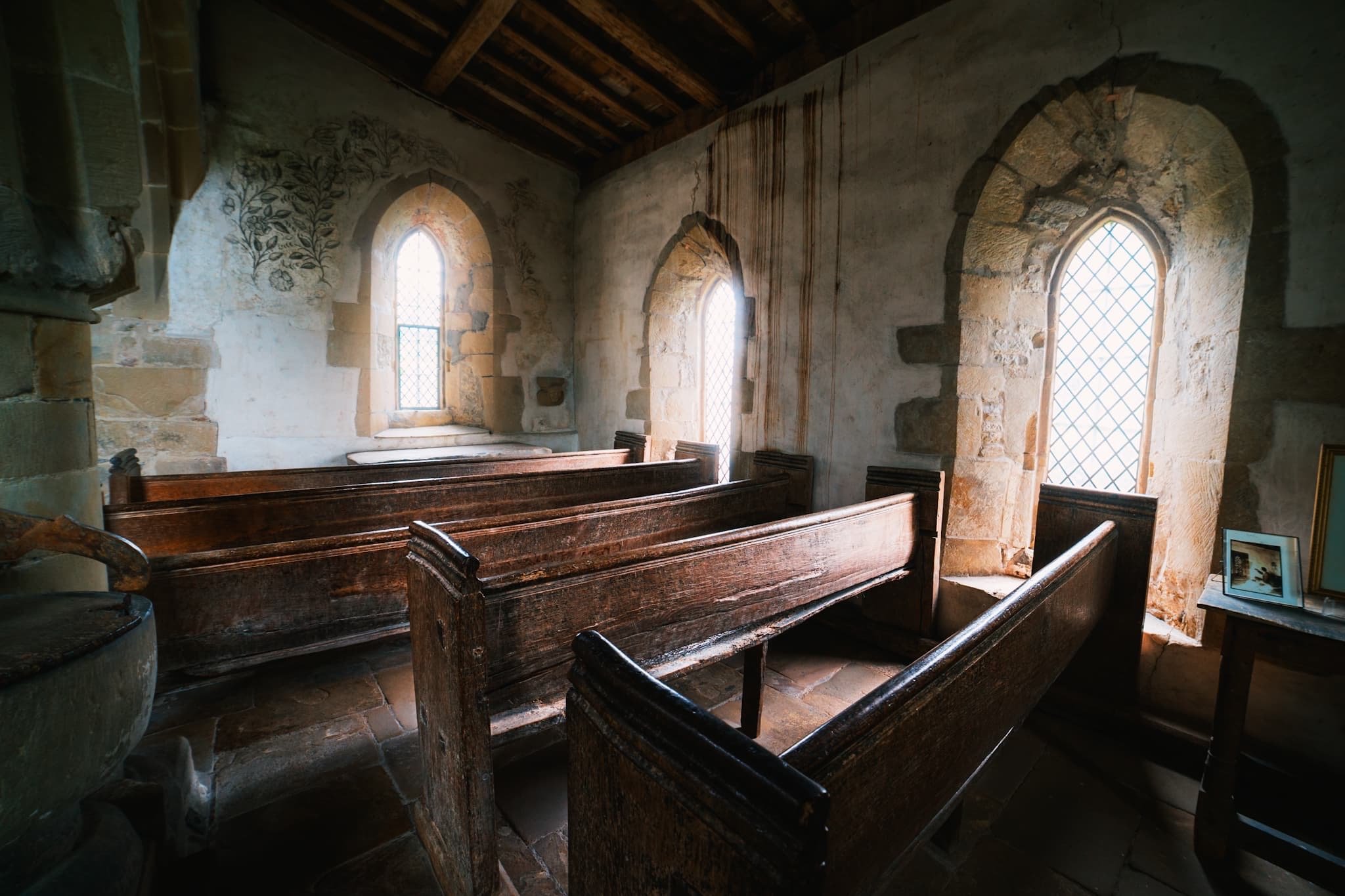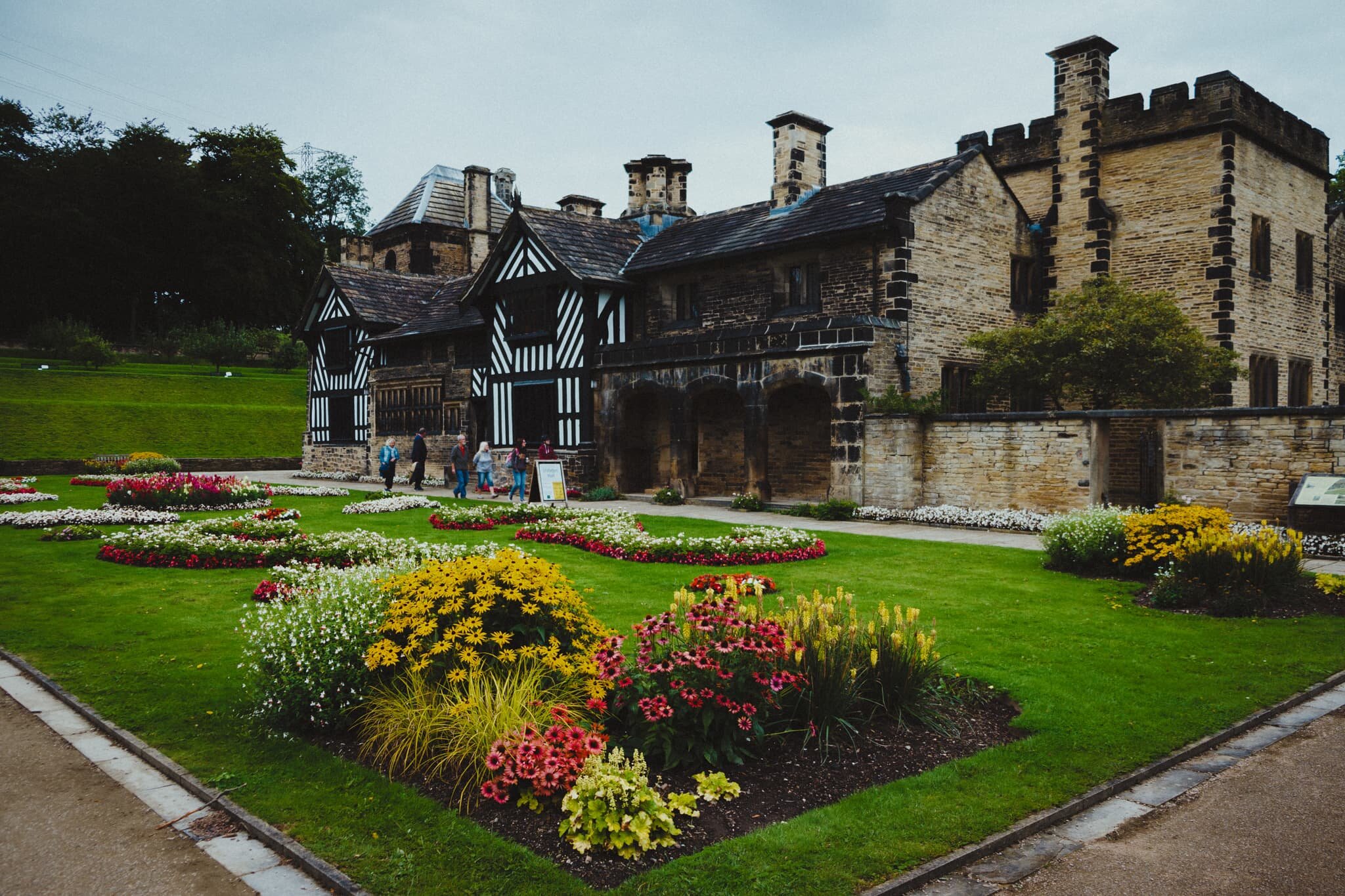Haddon Hall, Derbyshire, Autumn
Towards the end of Peak District foray, we decided it was time for something more historical.
Towards the end of Peak District foray, we decided it was time for something more historical.
Lisabet had zeroed in on a grand building near Bakewell known as Haddon Hall. It has been described as “the most complete and most interesting house of its period”. The origins of the hall are from the 11th century, with additions at various stages between the 13th and the 17th centuries, latterly in the Tudor style. Due to the building becoming uninhabited for two centuries until the 1900s, a lot of its tudor and medieval heritage has survived the modernisation of the Georgian and Victorian periods.
It’s been used extensively as a location for filming, including in Treasure Houses of Britain; The Princess Bride; the BBC's adaptation of The Silver Chair; Jane Eyre; Elizabeth; Pride & Prejudice; A Tudor Feast at Christmas; Time Crashers, and Gunpowder.
It’s definitely not a cheap place to visit, but the grounds and hall are absolutely fascinating and incredibly well preserved. I had a lot of fun with my 14mm ultra-wide lens.
All photos taken on my Sony α7ii using my Rokinon 14mm f2.8 ED AS IF UMC ultra-wide prime lens. RAWs developed in Lightroom using Cobalt Image’s Fuji Classic Neg profile.
Haddon Hall, Derbyshire, Autumn by Ian Cylkowski is licensed under CC BY-NC-SA 4.0
The entrance to Haddon Hall’s Lower Courtyard. The main entrance to the Banqueting Hall, built in the 1300s, can be seen to the left.
The way in to the Banqueting Hall, where tour guides are ready to present the story and history of Haddon Hall to visitors (including us).
The main kitchen, west of the Banqueting Hall. It dates from around 1370 CE. The multiple fireplaces would’ve baked bread and spit roasted meats.
The pantry, located in between the kitchen and Banqueting Hall, also built in the 14th century. You can imagine carcasses being hung up on tenter hooks, another being butchered on the wooden slab, whilst butter was being churned elsewhere.
The Buttery, also built in the 14th century. Stone floor and walls would’ve kept the room cool enough to all manner of dairy products to be made and stored here.
The Banqueting Hall, built in 1370 CE, so it is truly medieval. It remains furnished with its original Dais table, behind which hangs a tapestry gifted to the family by a visiting Henry VIII.
The Great Chamber was a Solar or Solarium, otherwise known as "an upper chamber of a mediaeval house". It was completed between 1540 and 1567 and served as a drawing room. It has a 16th Century plaster frieze round the top of the walls, bay windows overlooking the gardens and Flemish tapestries depicting woodland scenes.
A small little study in between the Great Chamber and the Long Gallery.
The Long Gallery of Haddon Hall, perhaps the most filmed part of the entire building. In contrast to the Tudor and Medieval Rooms below, the light and airy first floor Elizabethan rooms culminate in this spectacular 110ft Long Gallery, reputed to be one of the most beautiful rooms in England.
Above the fireplace, a painting of Haddon Hall itself, situated in the landscape. The Long Gallery dates back to about 1600 CE and its panelled walls and plaster ceiling are decorated with the coats of arms of the Vernon and Manner’s families.
The way to the Ante Room and State Bedroom. The panelling and carving above the door frame shows the Manners Peacock, standing proudly over the pediment and one of the crests.
Looking back down the Long Gallery in all its light and airy splendour.
The Ante-Room in between the Long Gallery and the State Bedroom. Tapestries decorate the walls. The walls all throughout Haddon Hall would’ve been covered in tapestries. However, the family’s most prized tapestries were stored in the stables, which is where a huge fire started in 1926, destroying most of them.
Now no longer in use as a bedroom, instead an intricately carved handmade snooker table sits in this room, decorated with tapestries and flooded with light.
The terraced 17th century gardens. Often regarded as an English interpretation of a 16th century Italian garden. Haddon Hall’s Elizabethan walled gardens are a rare survival of the 16th century.
The Hall’s walls around the gardens are covered in a wide variety of climbing roses.
Not a bad little place for a spot tea, hmm? The doorway is our next entrance, towards the Parlour.
For less formal occasions, the Parlour would be the dining room instead of the Banqueting Hall. Large windows were regarded as a costly luxury in mediaeval times. Large areas of glass could not be viably produced other than by combining smaller, often diamond-shaped, pieces held together with lead beading. These days the Parlour can be booked for weddings.
Making our way back to the Banqueting Hall, we crossed the Lower Courtyard to the Chapel of St. Nicholas. It’s a small humble building with Norman origins. The present building was finished in 1427 CE.
The chapel boasts a rare series of medieval wall paintings, most likely commissioned in the early 15th century. The paintings were whitewashed during the Reformation, but became visible in the 19th century and were restored in the early 20th century.
Exquisite and very rare 15th century fresco seccos adorn the walls of the Medieval Chapel.
One last look back across the footbridge to Haddon Hall. You can imagine a horse and cart, carrying esteemed guests, making their way towards the Hall.
Did you enjoy these photos?
Shibden Hall, West Yorkshire, Autumn
There are some seriously old buildings in Britain.
There are some seriously old buildings in Britain.
We didn’t have an exact itinerary for our recent mini-break but we were given a strong recommendation—by my employer—to check out Shibden Hall, just outside Halifax in West Yorkshire.
Turns out that was an excellent suggestion.
Shibden Hall dates back to around 1420AD when it was recorded as being owned and lived in by the Otes family, making the house around 600-years old. The house passed between families until 1615 when the Shibden estate came into possession of the Lister family, wealthy mill-owners and cloth merchants, who then continuously lived in and inherited the house for the next 300 years.
Perhaps the house’s most well-known inhabitant was Anne Lister, who took charge of the place from 1826 until her death in 1840. She made numerous improvements and additions to the house in her time but more than that she became known as a prolific diarist, writing almost 4 million words. Amongst her recording of daily life in Shibden Hall, as well as current events of the time, a sixth of her diaries were written in a simple code she devised from a combination of algebra and greek letters. These coded entries, later translated by the last inhabitant of Shibden Hall (John Lister), detailed her lesbian identity and sexual relations she enjoyed.
As a result, she is nowadays often cited as the “first modern lesbian” for her honest identity and lesbian lifestyle, despite the openly hostile societal norms of the time.
The history of the families, especially of the Listers, seems almost embedded in the very fabric of the house.
All photos shot on a Fujifilm X-T2 with a Fujinon 18–55mm f/2.8–4.0 lens using a customised Classic Chrome film profile.
Not long after taking charge of the property and estate, Anne Lister hired landscaper Samuel Gray in 1830 to make dramatic improvements to the house and gardens. Now in public ownership, the gardens around the house have been lovingly restored. Despite 600 years of changes and improvements the Tudor-era half-timbered frontage remains its most iconic feature.
The Study, one of the additions Anne Lister made to Shibden Hall.
The Dining Room. One thing that struck me about Shibden Hall was how much wood was used. And also the sheer level of detail in the intricate carvings on the chair backs.
The Guest Bedroom, which overlooked the lawn.
The Red Room. This became Ann Walker’s bedroom, who was Anne Lister’s longest and last partner. They underwent the first same-sex marriage, without legal recognition, in 1834 at the Holy Trinity Church in York. After Anne Lister died, Ann Walker locked herself in this room, fearing eviction; she was shortly declared “unsound of mind” and removed from the house.
The Oak Bedroom. On the bed is a Bed Warmer. Before central heating houses were often cold and damp in the winter. The warming pan was used in beds to warm them and get rid of the damp. It was filled with hot charcoal or ashes from the fireplace and then pushed into the bed.
Behind the house one can access the courtyard containing the original Aisled Barn and the Folk Museum, set up to house and reflect the on-site workrooms that employees of the Shibden Estate worked in. This was the Saddler’s room, who worked with horse equipment.
Around the back of the Brew House, with old carriages.
The Cooper’s workshop. A cooper is a person trained to “make wooden casks, barrels, vats, buckets, tubs, troughs and other containers”.
A Wheelwright’s workshop, who were largely occupied with building and repairing wooden wheels for carts, wagons, traps, coaches, and carriages.
The Apothecary. These days you would call them a Pharmacy (or we tend to say a “Chemist’s” in modern Britain).
This is an example of a Victorian Estate Worker’s cottage. Literally one-up/one-down, these two rooms would house large working families of 7–10 people.
The magnificent frontage and setting of Shibden Hall. What an incredible history.


