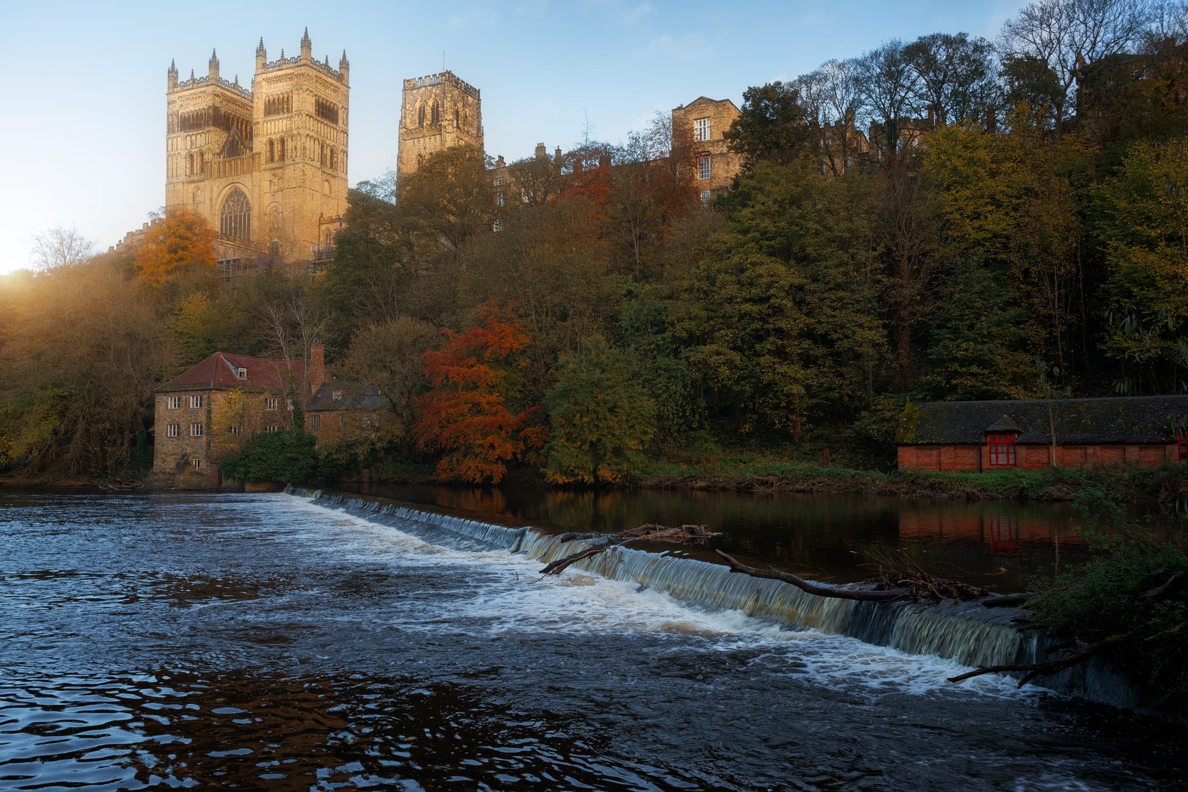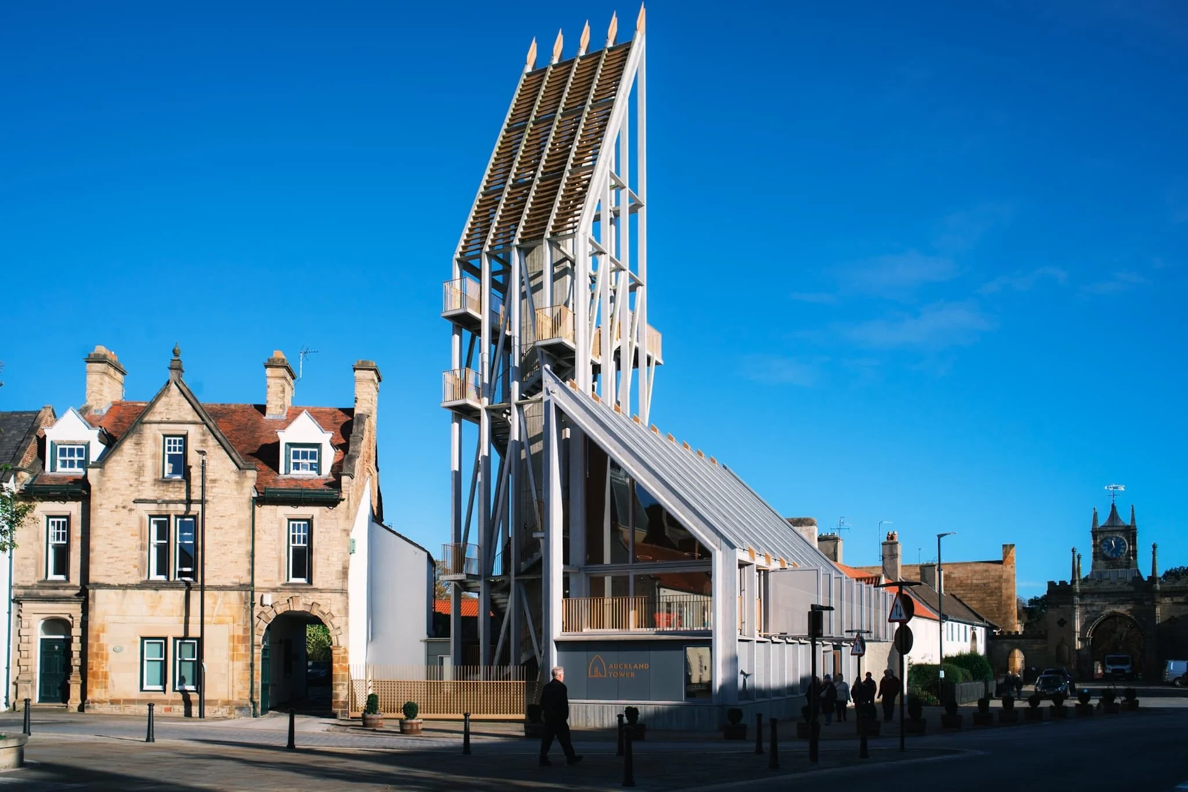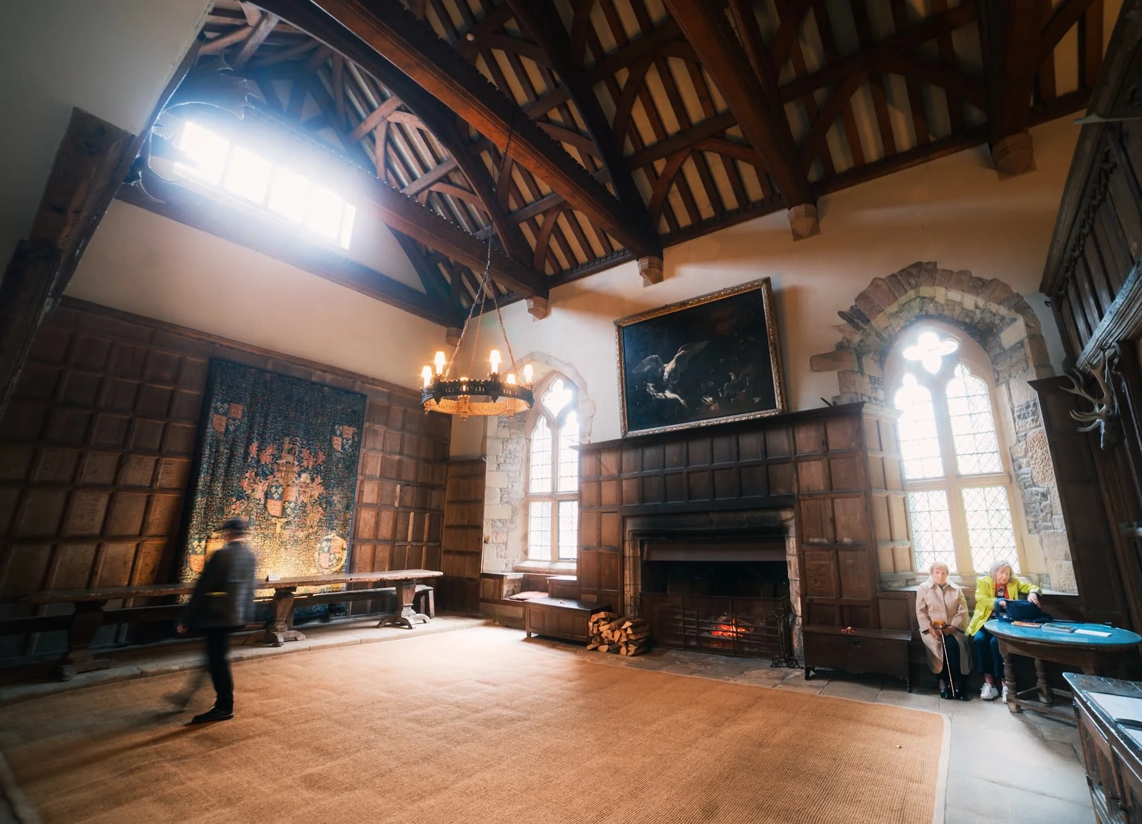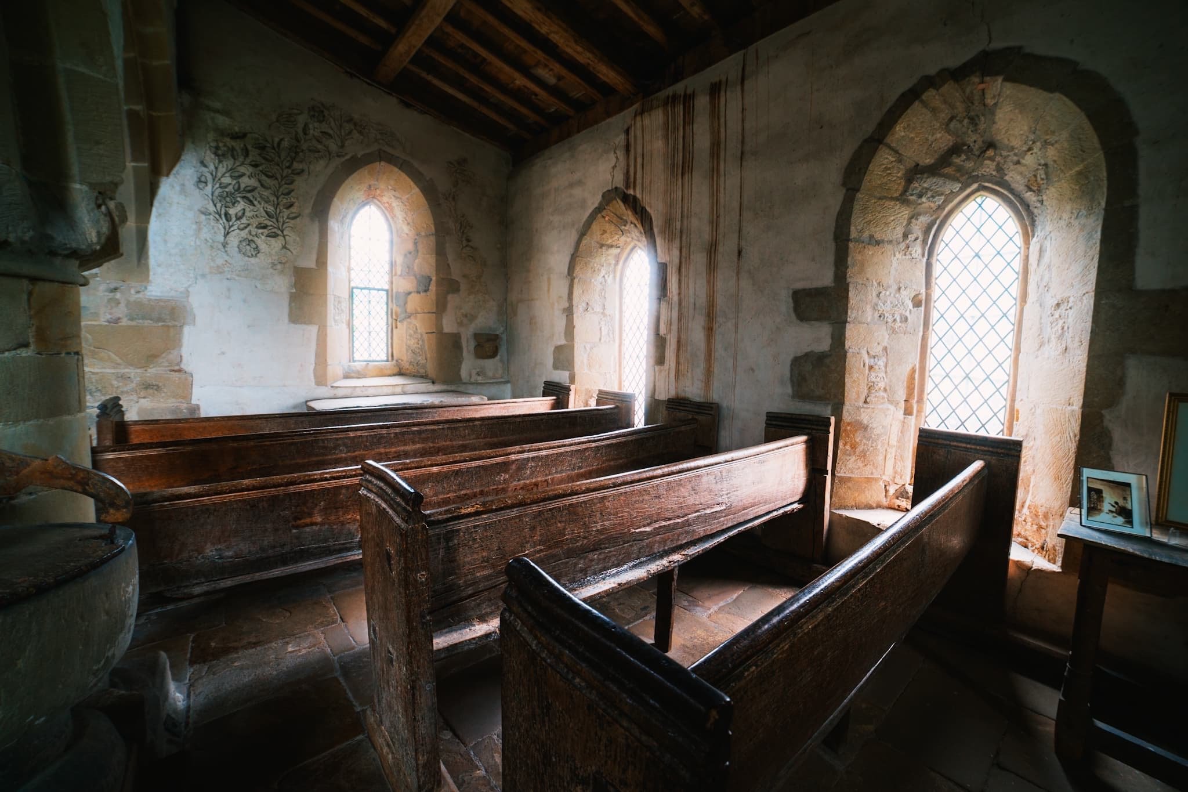Durham, County Durham, Autumn
My first time in Durham.
My first time in Durham.
On the day of our anniversary proper, we woke up nice and early for a full day exploring the historical city of Durham.
I’d never visited the city before. Durham didn’t let me down. The day was bright and clear, bouncing golden light off Durham’s architecture, both modern and ancient.
Though our itinerary was kinda loose, a definite desire was to explore the epic Durham Cathedral, part of a UNESCO World Heritage site with Durham Castle.
Though our day was unfortunately cut short as I unexpectedly developed a stomach bug, what we did manage to see inspired to visit again.
All photos taken on my Sony α7ii using my Pentax SMC 28mm F3.5 and Rokinon 14mm f2.8 ED AS IF UMC prime lenses. RAWs were developed in Lightroom using Cobalt Image’s Sony profiles, with extra help from Photoshop and Photomatix.
Durham, County Durham, Autumn by Ian Cylkowski is licensed under CC BY-NC-SA 4.0
A weir at the River Wear. Clear and low autumnal light makes Durham’s buildings glow gold.
I moved into the shadows on Saddler Street, so I could pick out my compositions where the golden autumnal light was landing in interesting places. Saddler Street is one of Durham’s older roads, originally called Saddlergate.
Branching off Saddler Street is Elvet Bridge. There are numerous little “vennels”, or alleyways, that branch off Elvet Bridge. This was, Drury Lane, was home to a particularly picturesque cafe that we stopped for a brew at. I had to record this ridiculously timeless scene.
Soon we headed towards our main destination of the day: the massive Durham Cathedral, standing tall since the 11th century.
You enter the cathedral first via the Galilee Chapel. Constructed in 1170 CE, this part of the cathedral now serves as the resting place of St. Bede. Saint Bede (673-735) was an English monk and scholar renowned for his work Historia ecclesiastica gentis Anglorum, which provides invaluable insight into the history of Britain and the spread of Christianity among the Anglo-Saxon tribes.
After sorting out our entrance, we paid for the tower climb. Here you can ascend all 325 steps, 218 ft, to enjoy some immense views over Durham. I felt like a drone taking these photos! This is the view looking east.
The other side of the Central Tower gave us more extensive views looking west, pops of autumn colour here and there.
The nave of the cathedral, with its central ribbed vault obscured by the lighting fixtures assembled for an upcoming light show. The nave wouldn’t have looked much different compared to 900 years ago, except their wouldn’t be any seating.
Home to the Cathedra, the choir stalls, the organ, and the high altar, the Quire is where daily worship takes place.
This is the South Transept, from where you would access the Central Tower and climb its 325 steps. It features the Prior’s clock, constructed by Prior Castell in the late 15th or early 16th century.
The High Altar in the Quire. This would’ve been one of the earliest parts of cathedral to be constructed. Monks in the 11th century were seeking a place to hide from Vikings raids as they carried the relics of Saint Cuthbert.
The Chapel of the Nine Altars, built in the 13th century to accommodate the increasing number of pilgrims visiting the cathedral. Since St. Cuthbert’s shrine was seated here, Durham Cathedral has been an important place of worship for Christian pilgrims for centuries.
The Bishop’s Throne, built by Bishop Thomas Hatfield in the 14th century, with his tomb below it.
The light and stained glass windows around the Chapel of the Nine Altars was just astounding.
From around the Cloister, made more famous in modern times as one of the filming sets in the Harry Potter movies.
This is the Monks’ Dormitory, completed around 1404, and nowadays is home to the Cathedral Library, part of Durham Cathedral Museum. This was originally built as sleeping quarters for the Durham Priory monks.
The museum was truly fascinating and, much like the Faith Museum in Bishop Auckland, contained artefacts of faith and religious importance in the area from beyond Roman Times. This place lead to the Great Kitchen, which now houses a sacred part of the museum: Saint Cuthbert’s treasures and coffin.
Kingsgate Footbridge, completely resplendent in autumn colours. Our next goal was to locate the riverside footpath and take a wander along the river bend.
University boat racing was alive and well on the river as the sun began to set.
The woodland deep in the gorge was filled to the brim with incredible autumn colours.
From Prebends Bridge, the boat racing was in full flow, surrounded by vivid autumn foliage.
Putting Prebends Bridge in context of the river, the setting sun bursting from just above the trees.
And finally, Durham Cathedral from the riverside, catching the last of the light and glowing bright.
Did you enjoy these photos?
Bishop Auckland, County Durham, Autumn
An anniversary break.
An anniversary break.
Celebrating 11 years together, Lisabet and I enjoyed a lovely short break in County Durham area.
It’s a part of northern England that I guess can feel neglected or forgotten about. To the northwest you have the North Pennines and southwest are the Yorkshire Dales. Southeast is the North York Moors and further Northeast is the coast and Newcastle-upon-Tyne.
But there is an enormous amount of history in County Durham.
We stayed in Bishop Auckland, 10-minutes away from Durham. Bishop Auckland has a lot to offer, especially with the ongoing improvements courtesy of the ambitious Auckland Project. Upon arriving on the outskirts of the town, we head straight for its historic heart and took to exploring the Auckland Tower, the new Faith Museum, and the grounds of the castle.
We barely scratched the surface. But the just means more to explore for next time.
All photos taken on my Sony α7ii using my Pentax SMC 28mm F3.5 and Rokinon 14mm f2.8 ED AS IF UMC prime lenses. RAWs developed in Lightroom using Cobalt Image’s Fuji Classic Neg profile.
Bishop Auckland, County Durham, Autumn by Ian Cylkowski is licensed under CC BY-NC-SA 4.0
Bishop Auckland Town Hall, with its unusual French-style mansard pavilions. It was opened in the mid-19th century, but by the 1970s it was abandoned then scheduled for demolition in the 1980s. Local campaigning saved the building and, after restoration work, it was reopened in the 1990s.
One of the new striking buildings courtesy of the Auckland Project. This is Auckland Tower. Its design is inspired by medieval wooden siege engines, which were propped against castle and fort walls to help invading armies breach defences. Adopting and inverting that same intention, the Auckland Tower borrows the design of those historic constructs to allow visitors to “breach” the castle’s history and allow people to freely explore.
A gallery on the 1st floor of the tower beautifully sets out the story and history of Bishop Auckland the surrounding area. The town was the seat of the powerful Prince Bishops of Durham since 1183 CE. Even before then, a Roman presence was in the area with a fort at nearby Binchester.
Visitors are encouraged to climb up the tower and enjoy the panoramic views on offer, which we duly did. St. Anne’s Church and the Town Hall are on the right, with the town centre through to the left.
From the top of the tower, a view to the east shows the castle gatehouse, built by Sir Thomas Robinson of Rokeby for Bishop William Trevor in 1760 CE. Beyond, the walled gardens and Auckland Park show the last of their autumnal splendour.
The grand entrance to the grounds of Auckland Castle. Inside the castle we paused for lunch in the new cafe, before seeking out the new Faith Museum.
The start of the journey into the Faith Museum. This place is fantastic, a real treasure for history geeks everywhere especially those who have an interest in the history of human faith. Being in County Durham, there is of course a lot of information about the beginnings and development of Christianity in the area, but there’s also heaps of artefacts and info about faith practised in the area during Roman times and before.
Punctuated along the main gallery were these wonderful archway tapestries that I couldn’t resist making a composition of.
Back outside, we soaked in the clear autumn air and explored the castle grounds.
We wandered around the town centre, where a different side of Bishop Auckland could be seen. Much like many other towns through the UK, the high street has seen better days. Hopefully, the Auckland Project will help rejuvenate things.
I love a pub with a mock Tudor facade. Though a pub has been on this site since the 16th century, this particular building was constructed in 1900.
Did you enjoy these photos?
Haddon Hall, Derbyshire, Autumn
Towards the end of Peak District foray, we decided it was time for something more historical.
Towards the end of Peak District foray, we decided it was time for something more historical.
Lisabet had zeroed in on a grand building near Bakewell known as Haddon Hall. It has been described as “the most complete and most interesting house of its period”. The origins of the hall are from the 11th century, with additions at various stages between the 13th and the 17th centuries, latterly in the Tudor style. Due to the building becoming uninhabited for two centuries until the 1900s, a lot of its tudor and medieval heritage has survived the modernisation of the Georgian and Victorian periods.
It’s been used extensively as a location for filming, including in Treasure Houses of Britain; The Princess Bride; the BBC's adaptation of The Silver Chair; Jane Eyre; Elizabeth; Pride & Prejudice; A Tudor Feast at Christmas; Time Crashers, and Gunpowder.
It’s definitely not a cheap place to visit, but the grounds and hall are absolutely fascinating and incredibly well preserved. I had a lot of fun with my 14mm ultra-wide lens.
All photos taken on my Sony α7ii using my Rokinon 14mm f2.8 ED AS IF UMC ultra-wide prime lens. RAWs developed in Lightroom using Cobalt Image’s Fuji Classic Neg profile.
Haddon Hall, Derbyshire, Autumn by Ian Cylkowski is licensed under CC BY-NC-SA 4.0
The entrance to Haddon Hall’s Lower Courtyard. The main entrance to the Banqueting Hall, built in the 1300s, can be seen to the left.
The way in to the Banqueting Hall, where tour guides are ready to present the story and history of Haddon Hall to visitors (including us).
The main kitchen, west of the Banqueting Hall. It dates from around 1370 CE. The multiple fireplaces would’ve baked bread and spit roasted meats.
The pantry, located in between the kitchen and Banqueting Hall, also built in the 14th century. You can imagine carcasses being hung up on tenter hooks, another being butchered on the wooden slab, whilst butter was being churned elsewhere.
The Buttery, also built in the 14th century. Stone floor and walls would’ve kept the room cool enough to all manner of dairy products to be made and stored here.
The Banqueting Hall, built in 1370 CE, so it is truly medieval. It remains furnished with its original Dais table, behind which hangs a tapestry gifted to the family by a visiting Henry VIII.
The Great Chamber was a Solar or Solarium, otherwise known as "an upper chamber of a mediaeval house". It was completed between 1540 and 1567 and served as a drawing room. It has a 16th Century plaster frieze round the top of the walls, bay windows overlooking the gardens and Flemish tapestries depicting woodland scenes.
A small little study in between the Great Chamber and the Long Gallery.
The Long Gallery of Haddon Hall, perhaps the most filmed part of the entire building. In contrast to the Tudor and Medieval Rooms below, the light and airy first floor Elizabethan rooms culminate in this spectacular 110ft Long Gallery, reputed to be one of the most beautiful rooms in England.
Above the fireplace, a painting of Haddon Hall itself, situated in the landscape. The Long Gallery dates back to about 1600 CE and its panelled walls and plaster ceiling are decorated with the coats of arms of the Vernon and Manner’s families.
The way to the Ante Room and State Bedroom. The panelling and carving above the door frame shows the Manners Peacock, standing proudly over the pediment and one of the crests.
Looking back down the Long Gallery in all its light and airy splendour.
The Ante-Room in between the Long Gallery and the State Bedroom. Tapestries decorate the walls. The walls all throughout Haddon Hall would’ve been covered in tapestries. However, the family’s most prized tapestries were stored in the stables, which is where a huge fire started in 1926, destroying most of them.
Now no longer in use as a bedroom, instead an intricately carved handmade snooker table sits in this room, decorated with tapestries and flooded with light.
The terraced 17th century gardens. Often regarded as an English interpretation of a 16th century Italian garden. Haddon Hall’s Elizabethan walled gardens are a rare survival of the 16th century.
The Hall’s walls around the gardens are covered in a wide variety of climbing roses.
Not a bad little place for a spot tea, hmm? The doorway is our next entrance, towards the Parlour.
For less formal occasions, the Parlour would be the dining room instead of the Banqueting Hall. Large windows were regarded as a costly luxury in mediaeval times. Large areas of glass could not be viably produced other than by combining smaller, often diamond-shaped, pieces held together with lead beading. These days the Parlour can be booked for weddings.
Making our way back to the Banqueting Hall, we crossed the Lower Courtyard to the Chapel of St. Nicholas. It’s a small humble building with Norman origins. The present building was finished in 1427 CE.
The chapel boasts a rare series of medieval wall paintings, most likely commissioned in the early 15th century. The paintings were whitewashed during the Reformation, but became visible in the 19th century and were restored in the early 20th century.
Exquisite and very rare 15th century fresco seccos adorn the walls of the Medieval Chapel.
One last look back across the footbridge to Haddon Hall. You can imagine a horse and cart, carrying esteemed guests, making their way towards the Hall.





